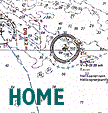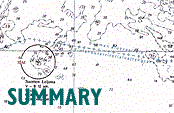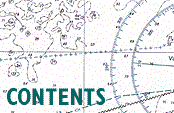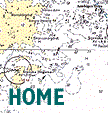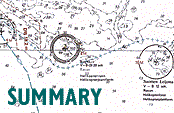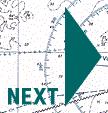 |
3.1.1 Contract, specification, building and delivery
The vessel was built by the shipyard Jos. L. Meyer at Papenburg in Germany in accordance with a building contract signed on 11 September 1979 between the yard and Rederiaktiebolaget Sally (Supplement). The contract referred to a building specification number 5675/79, dated 5 September 1979. The contract followed a standard format originally developed by the Swedish Shipowners' Association.
 The vessel was ordered and built for the rapidly expanding ferry traffic between Finland and Sweden. She was built during a period of rapid growth in the size of ferries and in their operating speed and was, when delivered, for a time the second largest ferry operating in the Baltic Sea. Only the gas-turbine-powered FINNJET, specially built for operation between Helsinki and Travemünde, was bigger. The vessel was ordered and built for the rapidly expanding ferry traffic between Finland and Sweden. She was built during a period of rapid growth in the size of ferries and in their operating speed and was, when delivered, for a time the second largest ferry operating in the Baltic Sea. Only the gas-turbine-powered FINNJET, specially built for operation between Helsinki and Travemünde, was bigger.
 The vessel was to be built within an unusually short delivery time and substantial parts of the hull and the superstructure were subcontracted with other yards. The bow visor and its attachments were however built by the Meyer yard. The vessel was to be built within an unusually short delivery time and substantial parts of the hull and the superstructure were subcontracted with other yards. The bow visor and its attachments were however built by the Meyer yard.
 The vessel had newbuilding number S.590, delivered after newbuilding S.592, named DIANA II, which had been ordered by Rederiaktiebolaget Slite, the Swedish partner in the Viking Line consortium. The vessel had newbuilding number S.590, delivered after newbuilding S.592, named DIANA II, which had been ordered by Rederiaktiebolaget Slite, the Swedish partner in the Viking Line consortium.
 The two vessels had large similarities, primarily in the main hull below the main deck and in machinery. These similarities were a condition for meeting the desired short delivery time, 30 June 1980, for newbuilding S.590. The keel was laid on 18 October 1979. The two vessels were, however, not built to similar specifications. Newbuilding S.592 was built to a specification with Swedish origin whereas newbuilding S.590 was built to a specification developed from one used by the shipping company for other ongoing newbuildings at a Finnish yard. Newbuilding S.590 was furthermore lengthened compared to newbuilding S.592 by extension of the parallel midship section by 18.4 metres. Related differences in the main hull were an increased length of the bulbous bow by 0.83 m and a related increase of the length of the forward ramp by 0.725 m. The two vessels had large similarities, primarily in the main hull below the main deck and in machinery. These similarities were a condition for meeting the desired short delivery time, 30 June 1980, for newbuilding S.590. The keel was laid on 18 October 1979. The two vessels were, however, not built to similar specifications. Newbuilding S.592 was built to a specification with Swedish origin whereas newbuilding S.590 was built to a specification developed from one used by the shipping company for other ongoing newbuildings at a Finnish yard. Newbuilding S.590 was furthermore lengthened compared to newbuilding S.592 by extension of the parallel midship section by 18.4 metres. Related differences in the main hull were an increased length of the bulbous bow by 0.83 m and a related increase of the length of the forward ramp by 0.725 m.
 Both vessels were built to the rules of Bureau Veritas with class notation “I 3/3 E + Passenger Ferry Deep Sea Ice 1A (Aut)”. Both vessels were built to the rules of Bureau Veritas with class notation “I 3/3 E + Passenger Ferry Deep Sea Ice 1A (Aut)”.
 According to the building specification, the vessel was to be built to the rules and regulations of the Finnish Maritime Administration and additionally to the following international conventions and national regulations: According to the building specification, the vessel was to be built to the rules and regulations of the Finnish Maritime Administration and additionally to the following international conventions and national regulations:
- Safety of Life at Sea Convention (SOLAS), 1974.
- Load Line Convention (ILLC) of 1966 with amendments of 1971 and 1975.
- Tonnage Measurement Convention of 1947.
- Marine Pollution Prevention Convention (MARPOL) of 1973.
- Collision Prevention Convention (COLREG) of 1972.
- Finnish regulations for Safety Ship Labour 77:33.
- US regulations regarding sanitation (as reasonably applicable).
- Helsinki Convention on the Protection of the Marine Environment of the Baltic Sea, 1974/232.
- IMCO resolution A 325 (IX) 1975 concerning machinery and electric installations in passenger vessels and cargo ships.
- USCG requirements for passenger vessels, as reasonably applicable.
- Finnish Maritime Administration rules and recommendations for noise level criteria.
The 1974 issue of the SOLAS Convention was specified in lieu of the 1960 issue even though the 1974 issue had not yet entered into force.
 The contract specified that “Scandinavian standard for car/passenger ferries shall apply to all equipment, materials etc.”. The contract specified that “Scandinavian standard for car/passenger ferries shall apply to all equipment, materials etc.”.
 The vessel was built and delivered according to schedule, but not all the passenger cabins were finished at the time of delivery. It was nevertheless considered important by the shipowner to be able to put the vessel in service before the summer season of 1980. The vessel was therefore delivered with a passenger ship safety certificate for a reduced number of passengers, originally 1100, and the number was increased as the interior work progressed whilst the vessel was in service. The vessel was built and delivered according to schedule, but not all the passenger cabins were finished at the time of delivery. It was nevertheless considered important by the shipowner to be able to put the vessel in service before the summer season of 1980. The vessel was therefore delivered with a passenger ship safety certificate for a reduced number of passengers, originally 1100, and the number was increased as the interior work progressed whilst the vessel was in service.
 The vessel was named VIKING SALLY and was delivered on 29 June 1980. The vessel was named VIKING SALLY and was delivered on 29 June 1980.
3.1.2 Newbuilding inspection
The ship was built to the rules of Bureau Veritas and to the special survey standard of the classification society. This included, in addition to surveys at the yard, inspection of main materials and equipment at the respective works prior to delivery to the shipyard. Bureau Veritas was requested by the yard to survey the ship for conformity with the classification rule requirements applicable to the marks and notations mentioned below:
- I 3/3 E + Passenger Ferry Deep Sea Ice 1A (Aut).
- Class notation “I” indicates that the vessel complies with all class construction requirements.
- Class notation “3/3” indicates that the vessel and its equipment met the full standard of the class rules with no restrictions.
- Class notation “E” indicates that the anchors and anchor chains were of approved standard.
- Construction mark “+” indicates that the vessel was constructed under Bureau Veritas survey from the beginning of the construction.
- Notation “Passenger Ferry” indicates that the vessel was a passenger ship with ro-ro car facilities.
- Navigation notation “Deep Sea” indicates that the vessel had no restriction regarding areas or conditions of operation.
- Notation “Ice 1A” indicates that the vessel satisfied the “Finnish Swedish ice class rules 1971”.
- Notation “(Aut)” indicates that the vessel was equipped with automated systems in the engine room areas for remote operation in open sea.
Bureau Veritas was authorised by the Finnish Maritime Administration to survey the vessel and its construction for compliance with the International Convention on Load Lines. The shipyard made a formal request to Bureau Veritas to perform this survey. The main responsibility remained, according to SOLAS and other conventions, with the Finnish Administration even when a classification society was authorised to perform certain functions.
 The class survey took place from September 1979 until and including delivery in June 1980. Surveying of the installations for automated machinery went on also after delivery and was completed in December 1980. The class survey took place from September 1979 until and including delivery in June 1980. Surveying of the installations for automated machinery went on also after delivery and was completed in December 1980.
 The survey by the classification society did not encompass day-to-day detailed survey of the construction and the installation work in the ship. The classification society surveyor was to check conformity with the classification rule requirements and with approved drawings. He was also to ascertain that remarks regarding construction made on drawings were dealt with by the shipyard. The survey by the classification society did not encompass day-to-day detailed survey of the construction and the installation work in the ship. The classification society surveyor was to check conformity with the classification rule requirements and with approved drawings. He was also to ascertain that remarks regarding construction made on drawings were dealt with by the shipyard.
 The Finnish Maritime Administration retained the responsibility for surveying the ship for compliance with international conventions and also with national safety rules and requirements on accommodation spaces. This surveying activity was done at intermittent visits to the yard. The Finnish Maritime Administration retained the responsibility for surveying the ship for compliance with international conventions and also with national safety rules and requirements on accommodation spaces. This surveying activity was done at intermittent visits to the yard.
 The owners were represented at the yard throughout the construction period by shipowner's superintendents and the master and chief engineer assigned to serve on the vessel. The owners were represented at the yard throughout the construction period by shipowner's superintendents and the master and chief engineer assigned to serve on the vessel.
|
 |
 |
This section contains a general description and data of the vessel. Details of the various areas are dealt with separately in 3.3-3.6. The general arrangement of the vessel is shown in Figure 3.1.
Figure 3.1 General arrangement of the ESTONIA.
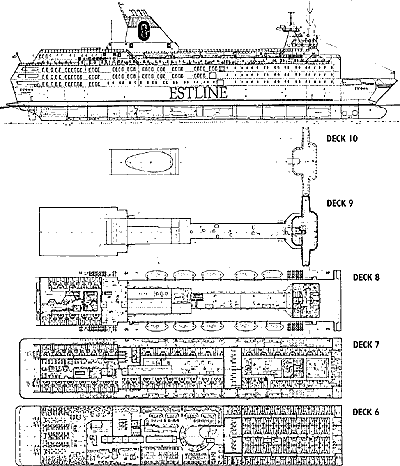 Click image(s) for close-up
Click image(s) for close-up
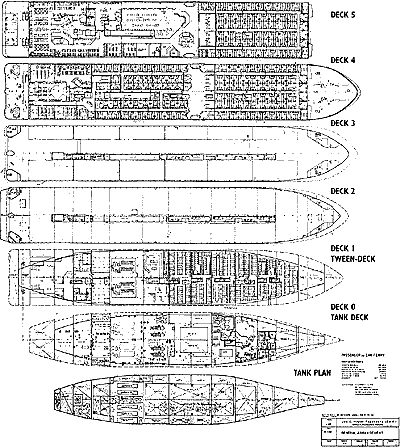 Click image(s) for close-up
Click image(s) for close-up
3.2.1 General arrangement
The VIKING SALLY was built as a development from previous ro-ro ferry designs. She was classified in shipping registers as a passenger/cargo ro-ro ferry. She was built with a continuous vehicle-carrying space on the main deck (A-deck). Below the main deck an economy accommodation area was arranged on deck number 1 (tween-deck) and an extensive sauna and pool area on deck 0 (tank-deck). The main passenger accommodation areas were on decks 4 (C-deck), 5 (D-deck) and 6 (E-deck). The crew accommodation was generally on decks 7 (F-deck) and 8 (G-deck) and the navigation bridge was on deck 9 (H-deck).
 The ship was built with one bow loading ramp on the car deck, enclosed by a hinged bow visor that opened upwards, and two stern loading ramps. Passenger entrance doors were arranged on decks 4 and 5 and pilot and bunkering doors on the car deck. The ship was built with one bow loading ramp on the car deck, enclosed by a hinged bow visor that opened upwards, and two stern loading ramps. Passenger entrance doors were arranged on decks 4 and 5 and pilot and bunkering doors on the car deck.
 The ship had the following main particulars according to building specification and certificates: The ship had the following main particulars according to building specification and certificates:
- Length, over all 155.40 m
- Length between perpendiculars 137.40 m
- Breadth, moulded 24.20 m
- Depth to bulkhead deck, moulded 7.65 m
- Maximum draft 5.60 m
- Deadweight at max. draft 3,006 dwt
- Light weight 9,733 t
- Gross tonnage 15,598
- Propulsion power 4 x 4,400 kW
- Electrical power 4 x 1,104 kW
- Bow thrusters 800 + 590 kW
- Maximum number of passengers 2,000
- Maximum service speed 21 knots
- IMO number 7921033
3.2.2 The hull and deck arrangement
The hull was built to Bureau Veritas rules and to the Load Line and SOLAS Conventions regarding watertight subdivision. It was designed with a slender forebody extending into a bulbous bow and a “pram type” afterbody with two propellers and two rudders. Two bow thrusters were installed. The afterbody was modified during drydocking in 1985 by a “duck tail” extension giving increased buoyancy in the afterbody and a better hydrodynamic flow condition, preventing the stern from setting down at high speed. This was a problem in the original configuration unless forward located ballast tanks were filled.
 The forebody had an extensive “flare”, especially below the knuckle line at the car deck level. Such flares were increasingly applied at the time to provide full width of the car deck and accommodation area as far forward as possible. The hull form is shown in Figure 3.2. The forebody had an extensive “flare”, especially below the knuckle line at the car deck level. Such flares were increasingly applied at the time to provide full width of the car deck and accommodation area as far forward as possible. The hull form is shown in Figure 3.2.
Figure 3.2 Lines plan of the ESTONIA.
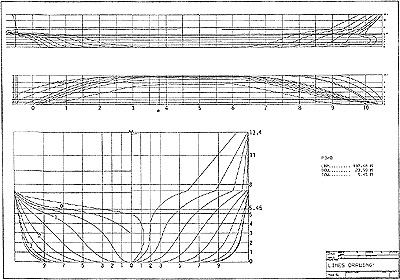 Click image(s) for close-up
Click image(s) for close-up
An active roll-stabilising system with fins was installed in January 1994. Provisions for such installation had been made already at the newbuilding stage.
 The hull below the bulkhead deck was subdivided by fifteen watertight transverse bulkheads, equipped with watertight doors as required. The hull below the bulkhead deck was subdivided by fifteen watertight transverse bulkheads, equipped with watertight doors as required.
 The double-bottom spaces were arranged for fuel oils and other liquids and some were designated as empty tanks. Fuel oil tanks were also placed above the inner bottom. The double-bottom spaces were arranged for fuel oils and other liquids and some were designated as empty tanks. Fuel oil tanks were also placed above the inner bottom.
 Deck 0, the tank-deck, contained - from forward - the forepeak, the bow thruster room, an extensive sauna and swimming pool area and - in the aft half of the ship - the generator room, the engine room, the fuel purifier room and other machinery-related spaces. The deck next above, deck 1, contained - in the forward half - economy class cabins for 358 passengers. The aft half of the deck contained the engine control room, workshop, main engine room and various utility spaces. Deck 0, the tank-deck, contained - from forward - the forepeak, the bow thruster room, an extensive sauna and swimming pool area and - in the aft half of the ship - the generator room, the engine room, the fuel purifier room and other machinery-related spaces. The deck next above, deck 1, contained - in the forward half - economy class cabins for 358 passengers. The aft half of the deck contained the engine control room, workshop, main engine room and various utility spaces.
 The car deck was one open space, with the exception of a centre casing, located slightly to starboard. Loading ramps were arranged one at the forward end and two at the aft end of the deck. The centre casing contained staircases from the spaces below the car deck, lift trunks and various utility spaces for machinery and catering functions. Five lifts were installed, extending from the passenger spaces below the car deck and from the car deck to deck number 7. Six sets of stairs led from the lower passenger spaces to a common passageway inside the casing. Four sets of stairs led from this passageway to deck 4 and six sets led upwards to higher decks. Stairs were also arranged at the aft open-air deck spaces from deck 4 upwards to deck 8. Emergency escape trunks from the engine room area were arranged inside the casing. Hanging car decks were arranged whereby the car deck space could be divided into two lower-height decks for cars. Access from the staircases to the hanging decks was via four doors on the starboard side and via two doors and gangways on the port side. The car deck was one open space, with the exception of a centre casing, located slightly to starboard. Loading ramps were arranged one at the forward end and two at the aft end of the deck. The centre casing contained staircases from the spaces below the car deck, lift trunks and various utility spaces for machinery and catering functions. Five lifts were installed, extending from the passenger spaces below the car deck and from the car deck to deck number 7. Six sets of stairs led from the lower passenger spaces to a common passageway inside the casing. Four sets of stairs led from this passageway to deck 4 and six sets led upwards to higher decks. Stairs were also arranged at the aft open-air deck spaces from deck 4 upwards to deck 8. Emergency escape trunks from the engine room area were arranged inside the casing. Hanging car decks were arranged whereby the car deck space could be divided into two lower-height decks for cars. Access from the staircases to the hanging decks was via four doors on the starboard side and via two doors and gangways on the port side.
 Smaller service spaces for power supply to the ramp and bow visor operation and the hoistable car decks were arranged on the car deck port and starboard, forward and aft. An office for the cargo officer during loading and discharging was arranged in the aft service space. Smaller service spaces for power supply to the ramp and bow visor operation and the hoistable car decks were arranged on the car deck port and starboard, forward and aft. An office for the cargo officer during loading and discharging was arranged in the aft service space.
 Deck 4 contained many passenger cabins and, aft, conference rooms, a cafeteria and passenger seats. The enclosed deck area terminated with two public exits to the open-air aft deck. Decks 5 and 6 had passenger cabins covering the forward third and the remaining parts were used for tax free shop, information desk, restaurants, bars and entertainment areas. Both decks had two double-door public exits to the open-air aft decks. The accommodation spaces on decks 4, 5 and 6 extended from side to side without any open-air passage or other open-air spaces except the aft decks. Deck 4 contained many passenger cabins and, aft, conference rooms, a cafeteria and passenger seats. The enclosed deck area terminated with two public exits to the open-air aft deck. Decks 5 and 6 had passenger cabins covering the forward third and the remaining parts were used for tax free shop, information desk, restaurants, bars and entertainment areas. Both decks had two double-door public exits to the open-air aft decks. The accommodation spaces on decks 4, 5 and 6 extended from side to side without any open-air passage or other open-air spaces except the aft decks.
 Deck 7 contained the main part of the crew accommodation. This deck did not extend to the sides of the vessel, giving room for an open deck area on both sides. On the open deck there were the rescue stations and the embarkation area for lifeboats. The deck was accessible to passengers via two main staircases and staircases between the aft open-air decks. The passageways contained cradles for liferafts and bins for lifejackets for passengers and crew. Forward on deck 8 was accommodation for the senior officers and, aft, additional crew accommodation spaces. The intermediate space was taken up by ventilation equipment and other service functions. The lifeboat davits and additional liferaft bins were located at the sides of this deck. Deck 8 was accessible to passengers only via external stairs from deck 7. Deck 7 contained the main part of the crew accommodation. This deck did not extend to the sides of the vessel, giving room for an open deck area on both sides. On the open deck there were the rescue stations and the embarkation area for lifeboats. The deck was accessible to passengers via two main staircases and staircases between the aft open-air decks. The passageways contained cradles for liferafts and bins for lifejackets for passengers and crew. Forward on deck 8 was accommodation for the senior officers and, aft, additional crew accommodation spaces. The intermediate space was taken up by ventilation equipment and other service functions. The lifeboat davits and additional liferaft bins were located at the sides of this deck. Deck 8 was accessible to passengers only via external stairs from deck 7.
 The navigation bridge was on deck 9. The navigation bridge was on deck 9.
3.2.3 Propulsion system and control
The propulsion system consisted of four medium-speed diesel engines, connected in pairs to two propeller shafts via gearboxes. The engines were four-stroke turbo-charged engines with eight cylinders and a maximum continuous output of 4400 kW each. They were designed to operate on heavy fuel oil. Maximum continuous operating speed was 600 rpm.
 Each propeller shaft carried one controllable-pitch propeller with a diameter of 4.0 m. The shafting had flangeless couplings and was arranged with the necessary sealing arrangements at bulkhead penetrations and oil-lubricated stern tube seals. Each shaft could be locked with a brake for operation with only one propeller. The port-side propeller rotated clockwise and the starboard-side one counter-clockwise. Each propeller shaft carried one controllable-pitch propeller with a diameter of 4.0 m. The shafting had flangeless couplings and was arranged with the necessary sealing arrangements at bulkhead penetrations and oil-lubricated stern tube seals. Each shaft could be locked with a brake for operation with only one propeller. The port-side propeller rotated clockwise and the starboard-side one counter-clockwise.
 The pitch control of the propellers was hydraulic, separate for each propeller. Each system had duplicate oil pumps and the necessary hydraulic components. The control was effected electrically by power selector levers on the main control console on the bridge, on the bridge wings and in the engine control room. The control signal from the power selector affected the engine speed as well as the propeller pitch via an electro-hydraulic combinator. Speed and pitch both increased at increasing power settings up to about 70 % power, when maximum continuous engine speed was reached. After that, higher power settings only increased the propeller pitch. The pitch control of the propellers was hydraulic, separate for each propeller. Each system had duplicate oil pumps and the necessary hydraulic components. The control was effected electrically by power selector levers on the main control console on the bridge, on the bridge wings and in the engine control room. The control signal from the power selector affected the engine speed as well as the propeller pitch via an electro-hydraulic combinator. Speed and pitch both increased at increasing power settings up to about 70 % power, when maximum continuous engine speed was reached. After that, higher power settings only increased the propeller pitch.
 All the normal indicators, alarms and control devices were on the bridge and in the engine control room. The installation qualified for unmanned machinery space at sea in accordance with the classification requirements, but actual operation was at all times conducted with the engine control room manned by one engineer and one motorman. All the normal indicators, alarms and control devices were on the bridge and in the engine control room. The installation qualified for unmanned machinery space at sea in accordance with the classification requirements, but actual operation was at all times conducted with the engine control room manned by one engineer and one motorman.
 The total fuel oil tank capacity was 940 m3 of heavy fuel oil and 291 m3 of marine diesel oil. Bunkering for a complete round trip was always done in Stockholm. The total fuel oil tank capacity was 940 m3 of heavy fuel oil and 291 m3 of marine diesel oil. Bunkering for a complete round trip was always done in Stockholm.
3.2.4 Electrical system
The three-phase, 380 V, 50 Hz electrical system was fed by four main electrical generator sets. They had an output of 1065 kVA each and were of the brushless type, self-exciting and self-regulating, and capable of parallel operation.
 The generators were driven by four-stroke trunk diesel engines, each supplying 1104 kW at 750 rpm. The engines had superchargers and intercoolers, and could run on heavy fuel oil. They had all the necessary instrumentation and controls for automatic operation. The generators were driven by four-stroke trunk diesel engines, each supplying 1104 kW at 750 rpm. The engines had superchargers and intercoolers, and could run on heavy fuel oil. They had all the necessary instrumentation and controls for automatic operation.
 Transformers provided 220 V single-phase power for lighting and utility functions. The main electrical switchboard was in the engine control room. Transformers provided 220 V single-phase power for lighting and utility functions. The main electrical switchboard was in the engine control room.
 An emergency generator set in compliance with the SOLAS requirements was installed in a separate room on deck 8 near the engine casing. The generator was powered by a diesel engine with an output of 312 kW at 1500 rpm. It supplied the emergency lighting system and also essential bridge equipment, including engine control, steering system, radars, gyrocompass, logs, echosounder, navigation lights, search lights, radio station, telephone system and public address system. An emergency generator set in compliance with the SOLAS requirements was installed in a separate room on deck 8 near the engine casing. The generator was powered by a diesel engine with an output of 312 kW at 1500 rpm. It supplied the emergency lighting system and also essential bridge equipment, including engine control, steering system, radars, gyrocompass, logs, echosounder, navigation lights, search lights, radio station, telephone system and public address system.
 The emergency generator unit was designed to start automatically in case of loss of electrical power in the main network. The total starting and switch-in time was about 15 seconds. The unit could also be controlled manually from an emergency switchboard in the emergency generator room. The emergency generator unit was designed to start automatically in case of loss of electrical power in the main network. The total starting and switch-in time was about 15 seconds. The unit could also be controlled manually from an emergency switchboard in the emergency generator room.
 Accumulators for emergency power in case of loss of all other electrical supply were installed in compliance with the SOLAS requirements. Accumulators for emergency power in case of loss of all other electrical supply were installed in compliance with the SOLAS requirements.
3.2.5 Ballast system
Two centrifugal ballast pumps were installed, each with a capacity of 300 m3/h. The pumps served ballast tanks which were the forepeak tank, the forward trim tank, two double-bottom tanks, one pair of heeling tanks and the aft peak tank, giving a total capacity of 1212 m3.
 The heeling tanks were side tanks with a capacity of 183 m3 each and intended for adjusting the list of the vessel as needed. The list that could be compensated for with one heeling tank full and the other empty was about eight degrees. The connecting valve between the heeling tanks was designed to close in case of failure of electrical power. The heeling tanks were side tanks with a capacity of 183 m3 each and intended for adjusting the list of the vessel as needed. The list that could be compensated for with one heeling tank full and the other empty was about eight degrees. The connecting valve between the heeling tanks was designed to close in case of failure of electrical power.
 The separate heeling tank pump could be operated from the deck office at the aft ramp and from the engine control room. The separate heeling tank pump could be operated from the deck office at the aft ramp and from the engine control room.
3.2.6 Car deck arrangement
The vessel had a deck for loading trucks, cars and other wheeled cargo. The car deck was the vessel's freeboard deck and identified as deck number 2. It extended from side to side and from bow to stern, with a centre casing immediately starboard of the centre line. The available deck space was divided into four lanes on the port side and three on the starboard side.
 Hanging car decks were arranged, stowed hoisted underneath deck number 4. When lowered to deck position number 3, the hoistable decks could be used for passenger cars. The starboard hoistable decks extended over the full deck width between the ship's side and the centre casing and the port decks from the ship's side for the width of the two outer lanes. These decks at each side were divided transversely into six sections, the foremost and aftmost ones being sloping ramps to the elevated decks. Hanging car decks were arranged, stowed hoisted underneath deck number 4. When lowered to deck position number 3, the hoistable decks could be used for passenger cars. The starboard hoistable decks extended over the full deck width between the ship's side and the centre casing and the port decks from the ship's side for the width of the two outer lanes. These decks at each side were divided transversely into six sections, the foremost and aftmost ones being sloping ramps to the elevated decks.
 Lashing fittings were mounted along the lanes on the car deck. Lashing fittings were mounted along the lanes on the car deck.
 Personal access to the car deck was via stairs and lifts in the centre casing. Four of the lifts had doors leading to the starboard side of the car deck and one had doors to the port side. A total of eleven doors, six starboard and five port, led from the car deck to the stairs inside the casing. The doors were sliding-type steel doors, meeting the SOLAS fire resistance requirements. The locks of the doors were remotely operated from the information desk on deck 5. The doors were locked at sea. They could, however, always be opened for passage from the car deck to the casing. Similar doors served the hoistable car decks. Personal access to the car deck was via stairs and lifts in the centre casing. Four of the lifts had doors leading to the starboard side of the car deck and one had doors to the port side. A total of eleven doors, six starboard and five port, led from the car deck to the stairs inside the casing. The doors were sliding-type steel doors, meeting the SOLAS fire resistance requirements. The locks of the doors were remotely operated from the information desk on deck 5. The doors were locked at sea. They could, however, always be opened for passage from the car deck to the casing. Similar doors served the hoistable car decks.
 The car deck space was ventilated by electrically driven fans, located on both sides at the forward and aft ends of the deck area and terminating at deck 4. The fans were together capable of providing 20 air changes per hour. The fans could be reversed and used for evacuation or for forced ventilation. The car deck space was ventilated by electrically driven fans, located on both sides at the forward and aft ends of the deck area and terminating at deck 4. The fans were together capable of providing 20 air changes per hour. The fans could be reversed and used for evacuation or for forced ventilation.
 A smoke detection system covered the entire area. The system had its control and alarm panel at port side of the bridge. A smoke detection system covered the entire area. The system had its control and alarm panel at port side of the bridge.
 A fire-fighting system was installed, based on water sprinklers mounted to cover all areas including the hanging car decks. A fire-fighting system was installed, based on water sprinklers mounted to cover all areas including the hanging car decks.
 Twelve closable 4" scuppers were installed along each side of the deck. The scuppers were normally left open. Twelve closable 4" scuppers were installed along each side of the deck. The scuppers were normally left open.
 TV cameras for monitoring the car deck area were mounted as described in 3.3.5. TV cameras for monitoring the car deck area were mounted as described in 3.3.5.
3.2.7 Bridge layout
The navigation bridge (Figure 3.3) was on the uppermost deck (deck 9), 9.2 m aft of the forward end of the superstructure. The bridge wings extended over the ship's sides by about 1.5 m and were fully enclosed.
Figure 3.3 Layout of the bridge.
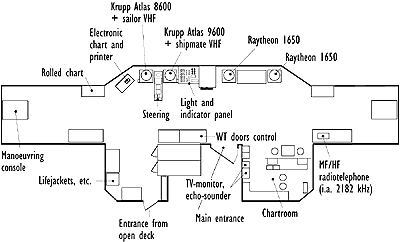
The central part of the bridge extended forward of the wings by about 2 m. In the original design there was a console containing all major navigation and control equipment at the front bulkhead, just below the windows. The steering console was located on the centreline, just behind the front windows.
 The bridge was rebuilt in January 1994 and some of the navigation equipment was renewed. The navigation console at the front bulkhead was partly removed, and a new conning station was constructed port of the centreline. The design of the conning station was of the Pilot-Copilot type, commonly used in Baltic ferries. The bridge was rebuilt in January 1994 and some of the navigation equipment was renewed. The navigation console at the front bulkhead was partly removed, and a new conning station was constructed port of the centreline. The design of the conning station was of the Pilot-Copilot type, commonly used in Baltic ferries.
 The new console contained two ARPA radars, DGPS (Differential Global Positioning System) receivers, the main autopilot, propulsion control levers, VHF telephones, mobile telephones and equipment for internal communications. From the two navigators' seats, and the captain's seat, normally placed to the port of the conning console, the panel with indicator lamps for visor and ramp was within sight. The new console contained two ARPA radars, DGPS (Differential Global Positioning System) receivers, the main autopilot, propulsion control levers, VHF telephones, mobile telephones and equipment for internal communications. From the two navigators' seats, and the captain's seat, normally placed to the port of the conning console, the panel with indicator lamps for visor and ramp was within sight.
 The fin stabilisers and associated controls were also installed in 1994. The original “Roll-Nix” stabilisation system had been found inadequate. It was, however, not removed and had sometimes been used in strong following wind. The fin stabilisers and associated controls were also installed in 1994. The original “Roll-Nix” stabilisation system had been found inadequate. It was, however, not removed and had sometimes been used in strong following wind.
 A separate chartroom was located on the starboard side, in the aft part of the bridge. The corresponding space on the port side was an open area containing the fire alarm centre and various cabinets for storage etc. A separate chartroom was located on the starboard side, in the aft part of the bridge. The corresponding space on the port side was an open area containing the fire alarm centre and various cabinets for storage etc.
 The main entrance to the bridge, from the accommodation, was on the centre line at the aft end of the bridge, where a door to the staircase connected the bridge with the officer and crew accommodation on decks 8 and 7. On the port side at the aft end of the bridge there was a door to the open deck. The main entrance to the bridge, from the accommodation, was on the centre line at the aft end of the bridge, where a door to the staircase connected the bridge with the officer and crew accommodation on decks 8 and 7. On the port side at the aft end of the bridge there was a door to the open deck.
 Because of the retracted position of the navigation bridge, the bow of the vessel was not visible from the conning station, as Figure 3.4 indicates. Because of the retracted position of the navigation bridge, the bow of the vessel was not visible from the conning station, as Figure 3.4 indicates.
Figure 3.4 Approximate field of vision from the bridge.
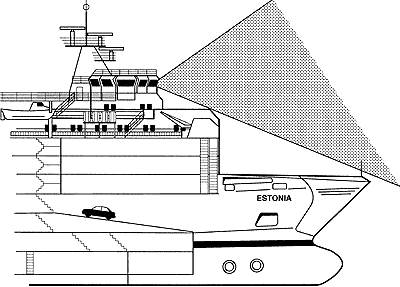
A monitor for the internal TV surveillance system was placed in the entrance to the chartroom and facing starboard. The monitor picture could not be viewed from the conning station.
3.2.8 Navigation equipment and systems
The navigation equipment was of a high standard, and met the requirements for the intended traffic.
 The equipment had been upgraded and/or renewed on several occasions, and at the time of the accident the following equipment was installed on the bridge for navigation and vessel control: The equipment had been upgraded and/or renewed on several occasions, and at the time of the accident the following equipment was installed on the bridge for navigation and vessel control:
- Radar, Atlas 9600 Arpa X-band
- Radar, Atlas 8600 Arpa S-band
- Radar, Raytheon 1650 12 SR Raycas
- Radar, Raytheon 1650 SR (slave to item 3)
- 2 Gyrocompasses, Sperry MK 36
- Magnetic compass, Plath
- Autopilot, Kockum Steermaster 2000
- Autopilot, Sperry Universal
- Speed Log, Raytheon Doppler Sonar (one axis)
- Echo sounder, Simrad DSN 450
- Radio direction finder, Debeg ADF 7410
- Antiroll system, Roll Nix (SSPA)
- Stabilisers, Brown Brothers folding fins
- Navigation computer, Navi Master NM-1000
- GPS receiver, Shipmate 5800 C
- DGPS receiver, Shipmate 5360
- DGPS receiver, Magnavox 200
- Speed/Fuel Consumption Optimisation Computer, ETA-Pilot
3.2.9 Communication equipment
The communication equipment was divided between the bridge and the radio room.
 The vessel's radio room was on deck 8, aft of the captain's cabin. The radio room was mainly used for commercial communication, and contained the following equipment: The vessel's radio room was on deck 8, aft of the captain's cabin. The radio room was mainly used for commercial communication, and contained the following equipment:
- Main Transmitter, Standard Radio ST-1680 A
- Main Receiver, Skanti AS SR-51
- Emergency Transmitter, Standard Radio ST-86 B. A1, A2, A3
- Emergency Receiver, RL Drake RR -11
- Autoalarm IMR A4 734/SRT B-2290 1000
- VHF Svensk Radio STR-40 - ME62
In addition to the equipment in the radio room, the following was installed on the bridge:
- MF/HF radio telephone
- VHF Svensk Radio STR-40-ME62
- VHF Sailor (1 master and 3 slaves)
- VHF Skanti
- Watch Receiver DC-300D
- NAVTEX receiver
- Lifeboat Radio IMR SOLAS III A
- Mobile Telephone NMT 450
- Weather Fax Receiver
Two Emergency Position-Indicating Radio Beacons (EPIRB) were mounted, one on each side of the top of the bridge. These EPIRBs are discussed in detail in 3.4.4 and 8.11.
3.2.10 Maintenance, modifications and damage
The vessel was maintained by the owners to class satisfaction in line with common practice and requirements. The surveys for maintenance of class were carried out by Bureau Veritas on a continuous five-year timetable for hull and machinery in combination with a schedule of annual surveys. On average, the surveying programme involved five to six on-board survey visits per year.
 The vessel was also subject to the Port State Inspection programme in compliance with the Paris Memorandum of Understanding on Port State Control (see about Paris MOU in 9.1). Technical Port State inspections were carried out in February, April and December 1993 and March 1994. The first inspection was in connection with the start of traffic on the Tallinn-Stockholm route and did not give rise to any remarks. The next inspection was the consequence of an oil spill in the Stockholm Archipelago, the cause of which was a leaking stern tube seal (see below). At the third inspection three remarks of less significance were noted. The last inspection did not give rise to any remarks. The vessel was also subject to the Port State Inspection programme in compliance with the Paris Memorandum of Understanding on Port State Control (see about Paris MOU in 9.1). Technical Port State inspections were carried out in February, April and December 1993 and March 1994. The first inspection was in connection with the start of traffic on the Tallinn-Stockholm route and did not give rise to any remarks. The next inspection was the consequence of an oil spill in the Stockholm Archipelago, the cause of which was a leaking stern tube seal (see below). At the third inspection three remarks of less significance were noted. The last inspection did not give rise to any remarks.
 The annual drydockings were mostly at the Turku Repair Yard. Two were at the Valmet Helsinki Yard, one after grounding damage in 1984 and one in 1985 for repair of ice damage and for modification of the stern area of the hull by incorporation of the “duck tail” extension. Two drydockings were made in Stockholm, one in 1985 for repair of a leaking propeller shaft seal and one in 1988 for repair of grounding damage. The damage was surveyed and repaired in dry dock following normal practice. The annual drydockings were mostly at the Turku Repair Yard. Two were at the Valmet Helsinki Yard, one after grounding damage in 1984 and one in 1985 for repair of ice damage and for modification of the stern area of the hull by incorporation of the “duck tail” extension. Two drydockings were made in Stockholm, one in 1985 for repair of a leaking propeller shaft seal and one in 1988 for repair of grounding damage. The damage was surveyed and repaired in dry dock following normal practice.
 Besides the ice damage in 1985, two other occasions of ice damage were recorded, during the winters of 1982 and 1987. Besides the ice damage in 1985, two other occasions of ice damage were recorded, during the winters of 1982 and 1987.
 The drydocking in conjunction with transfer to the Effjohn Group was done in 1990 at the Naantali branch of the Turku Repair Yard. The drydocking in conjunction with transfer to the Effjohn Group was done in 1990 at the Naantali branch of the Turku Repair Yard.
 The vessel was laid-up at the Perno shipyard outside Turku for some months at the beginning of 1991 before she was put in service on the Vaasa trade. The interior was upgraded and the sound proofing in the cabin area was improved during this time. The vessel was laid-up at the Perno shipyard outside Turku for some months at the beginning of 1991 before she was put in service on the Vaasa trade. The interior was upgraded and the sound proofing in the cabin area was improved during this time.
 The drydocking in connection with delivery to E-line in 1993 took place in Turku. On this occasion all signs and instructions were replaced by new ones in Estonian, Swedish and English. New surveys for certificates were carried out and the fire protection installations were upgraded to satisfy new, more stringent, SOLAS requirements. The drydocking in connection with delivery to E-line in 1993 took place in Turku. On this occasion all signs and instructions were replaced by new ones in Estonian, Swedish and English. New surveys for certificates were carried out and the fire protection installations were upgraded to satisfy new, more stringent, SOLAS requirements.
 The vessel was dry-docked twice in Turku - in March and April 1993 - to correct a leaking stern tube seal. The vessel was dry-docked twice in Turku - in March and April 1993 - to correct a leaking stern tube seal.
 A public area on deck 5 was rebuilt during service in 1993 to accommodate a new bar and an area with airline-type seats. A public area on deck 5 was rebuilt during service in 1993 to accommodate a new bar and an area with airline-type seats.
 The fin stabilisers were installed in dry dock at Naantali in January 1994. The fin stabilisers were installed in dry dock at Naantali in January 1994.
 One or two replacements of propeller blades in conjunction with drydockings have been reported. Minor on-board repairs of cracks in the ramp locking devi-ces were reported a couple of times. Damage to a visor hinge pin was once repaired at the Finnboda yard in Stockholm. For further details regarding damage of the bow visor and the ramp, see 3.3.6. One or two replacements of propeller blades in conjunction with drydockings have been reported. Minor on-board repairs of cracks in the ramp locking devi-ces were reported a couple of times. Damage to a visor hinge pin was once repaired at the Finnboda yard in Stockholm. For further details regarding damage of the bow visor and the ramp, see 3.3.6.
 No other damage to the vessel has been reported throughout her history. No other damage to the vessel has been reported throughout her history.
 Individuals concerned with maintenance of the ship during the various periods of her life have generally expressed satisfaction with the vessel as a sound and trouble-free one. Individuals concerned with maintenance of the ship during the various periods of her life have generally expressed satisfaction with the vessel as a sound and trouble-free one.
Continues... |
 |

